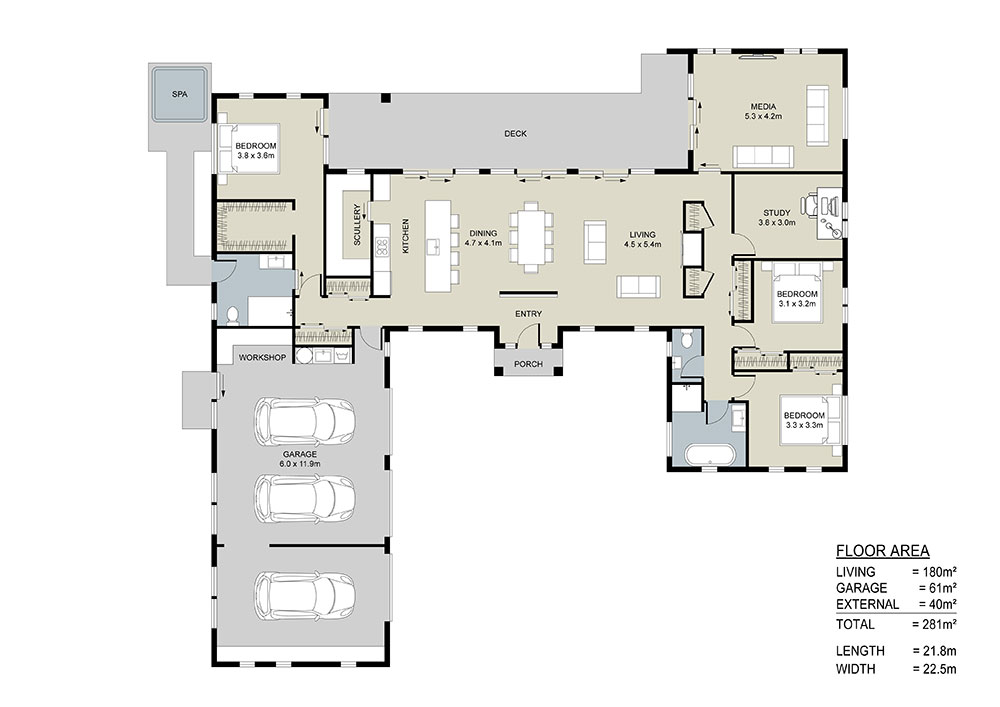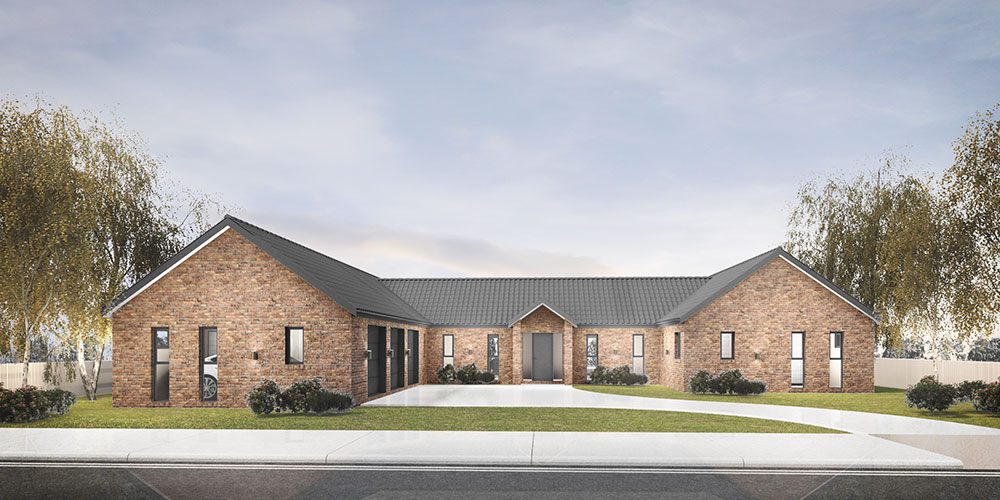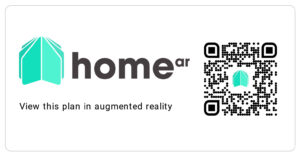The Caldbeck – An entertainers dream!
We can alter the Caldbeck design to suit your new home build needs.
If you enjoy entertaining the Caldbeck design is one for you to talk to us about.
The Caldbeck has 3 bedrooms with the master bedroom at the opposite end of the house, giving you the option to relax away from the children or guests.
The open plan living/dining area has 3 glass door stackers which open out to a huge outside deck area enabling you to create that indoor/outdoor flow, whilst letting in an abundance of light.
The kitchen is truly the heart of the home for this design. The butlers kitchen or scullery allows for a wine fridge and extra dish washer. The large kitchen island also allows you to entertain while you cook.
The 3 car garage has been designed for an RV or boat with a great workshop space and separate laundry area to boot.
Get in touch to discuss the Caldbeck design today. Our team are easy going and always look forward to your call or email. We want to give you the best experience when it comes to building your new home. With this in mind consider us YOUR building buddy. We’ll be with you Every Step Of The Way.


