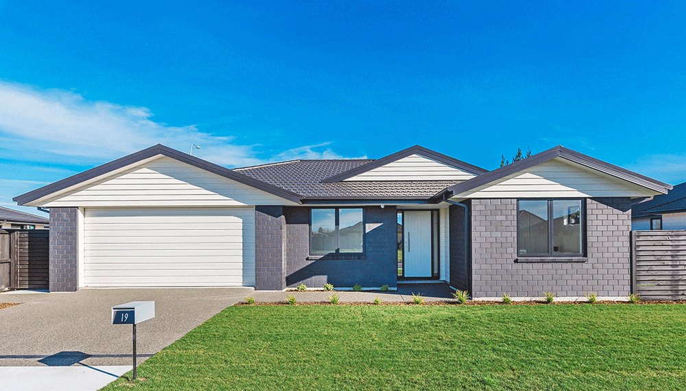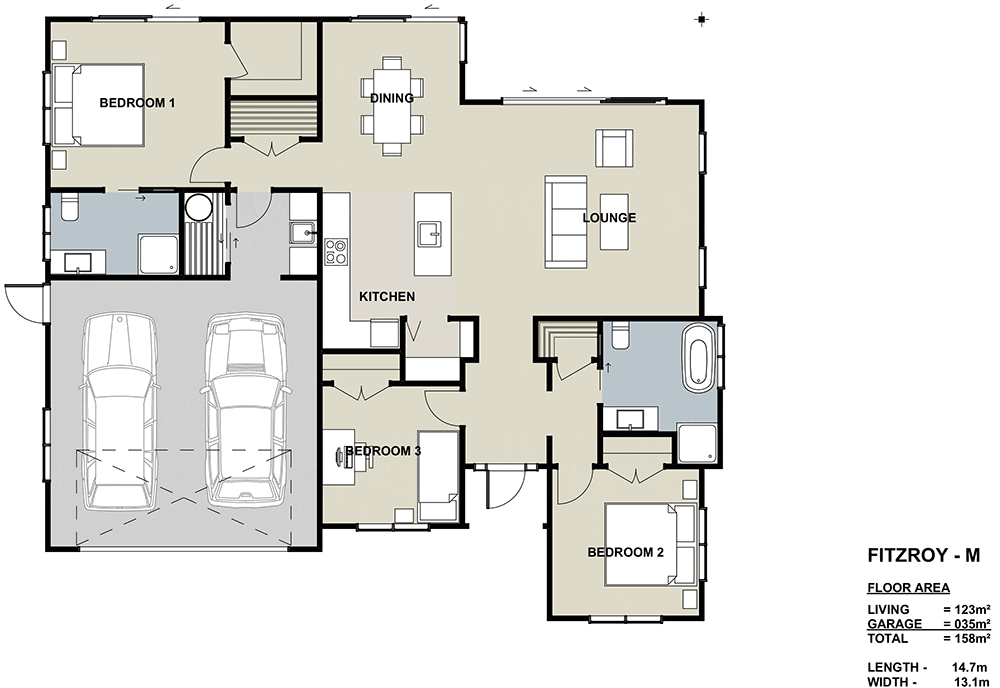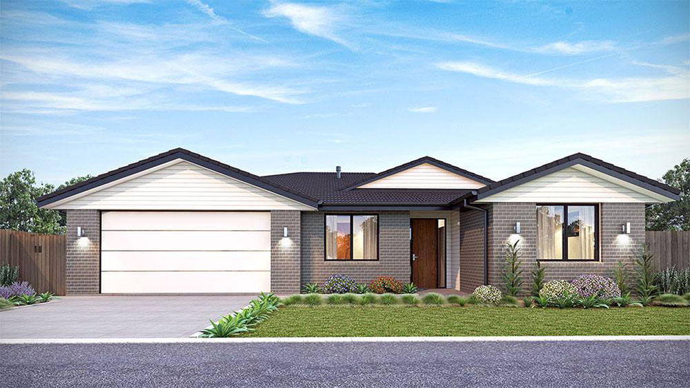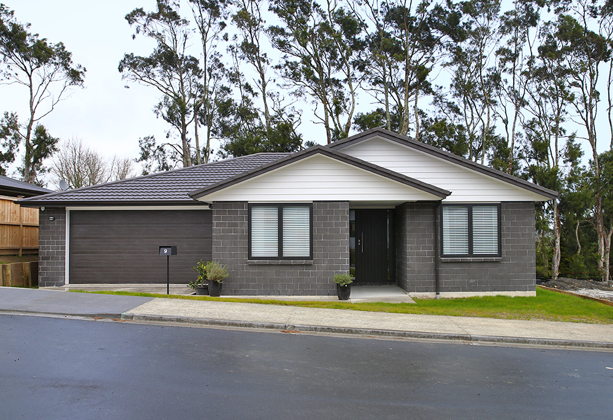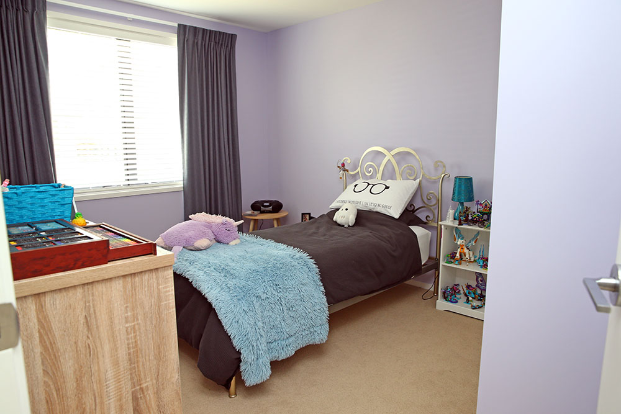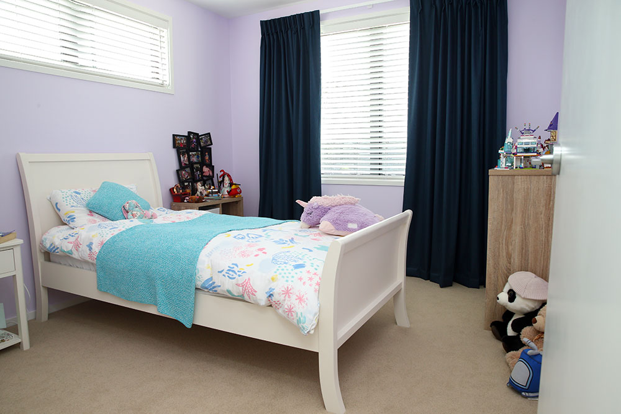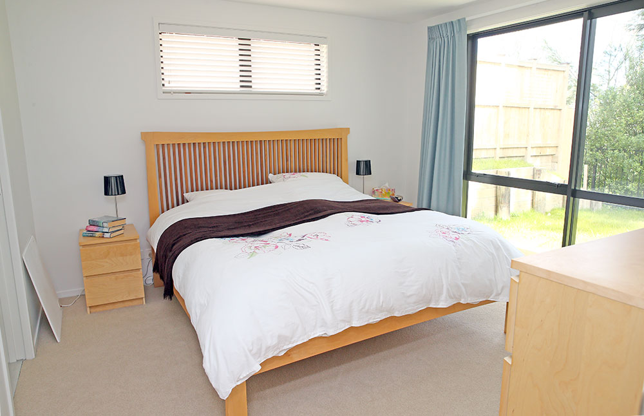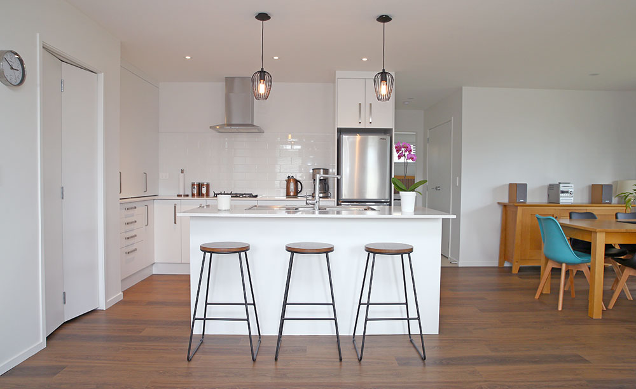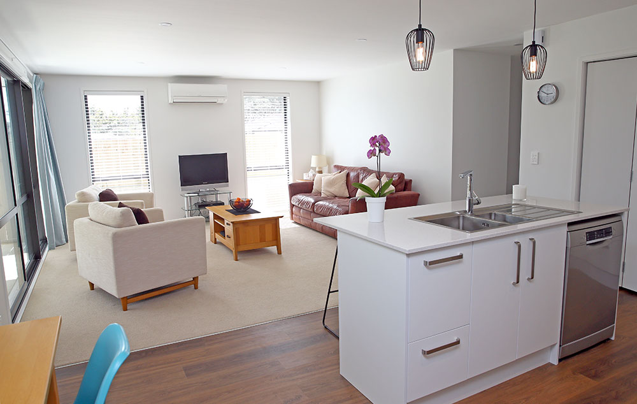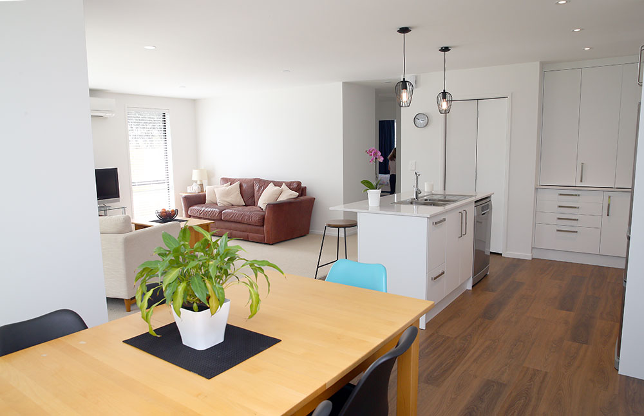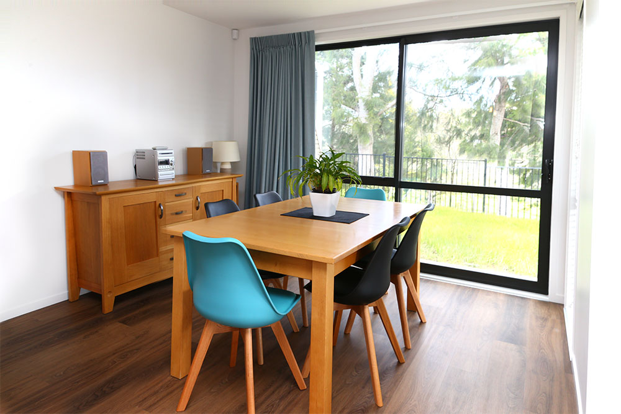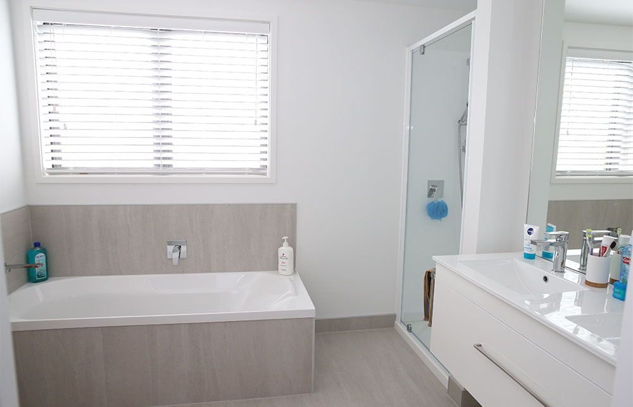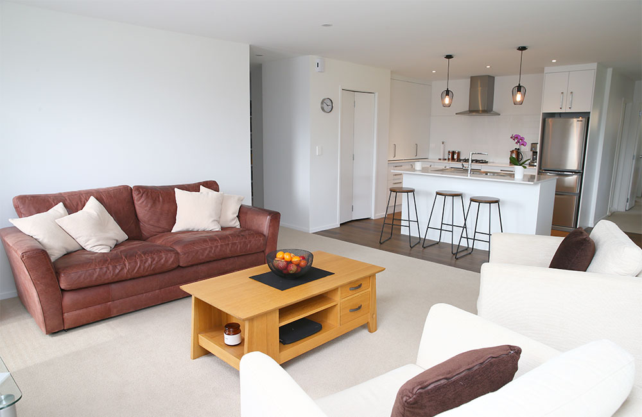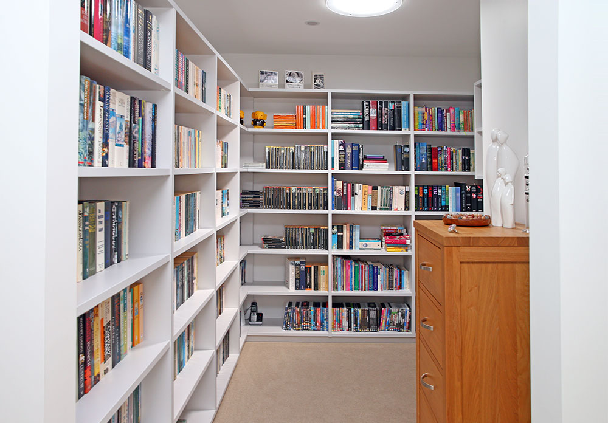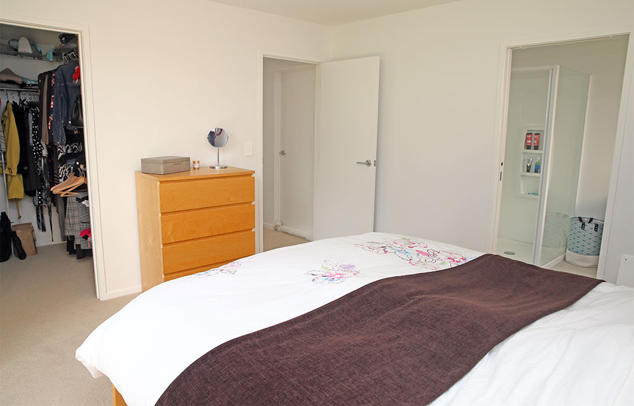The Fitzroy – 3 Bedroom Plan (158m2)
Not An Inch Of Space Wasted!
This floor plan has been beautifully designed to take into account the use of every space.
The small hallway means that the extra space has been provided in the open plan living area and kitchen, which has two ranch sliders and windows at the far end of the room to let in copious amounts of light.
The garage has internal access with a seperate laundry and just the right amount of storage.
The Master bedroom and ensuite is at the far end of the house, giving it privacy from the two bedrooms at the front. It also includes a walk-in wardrobe for all of those clothes we know you have!
