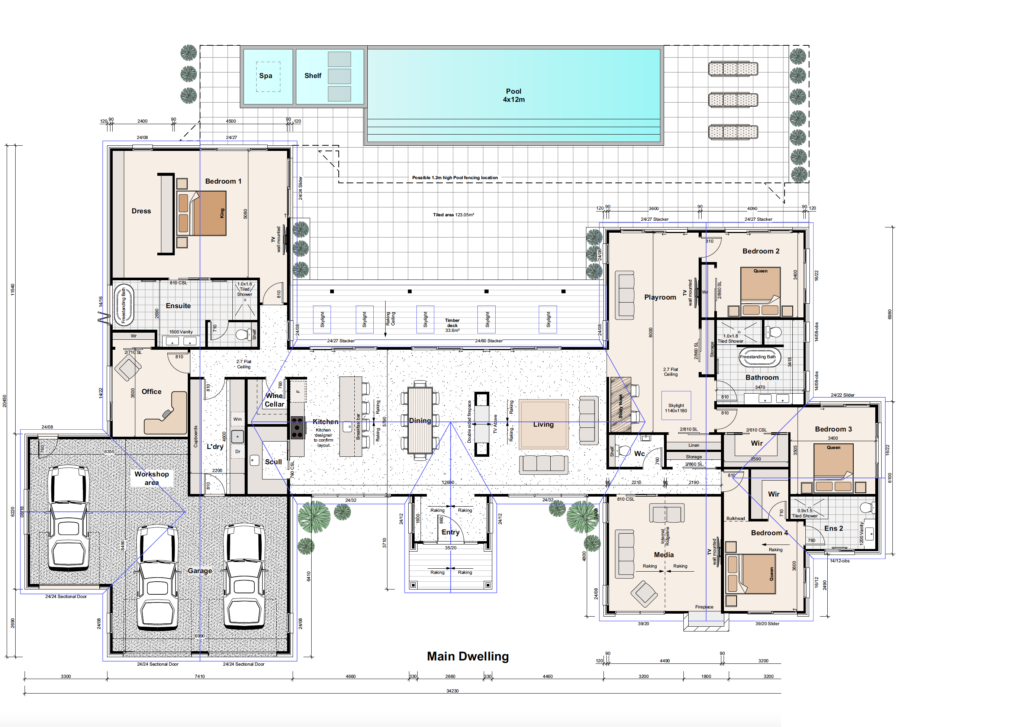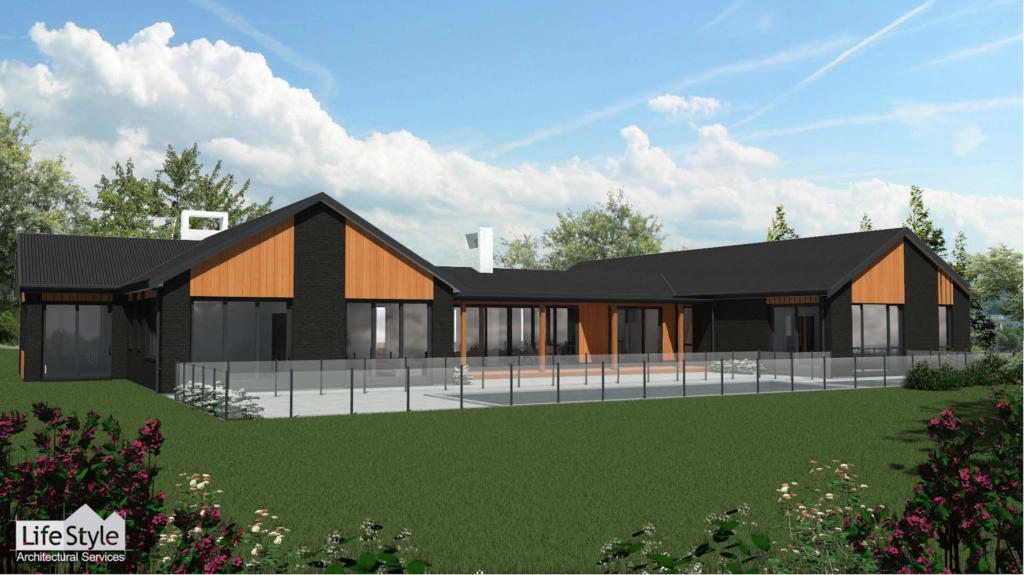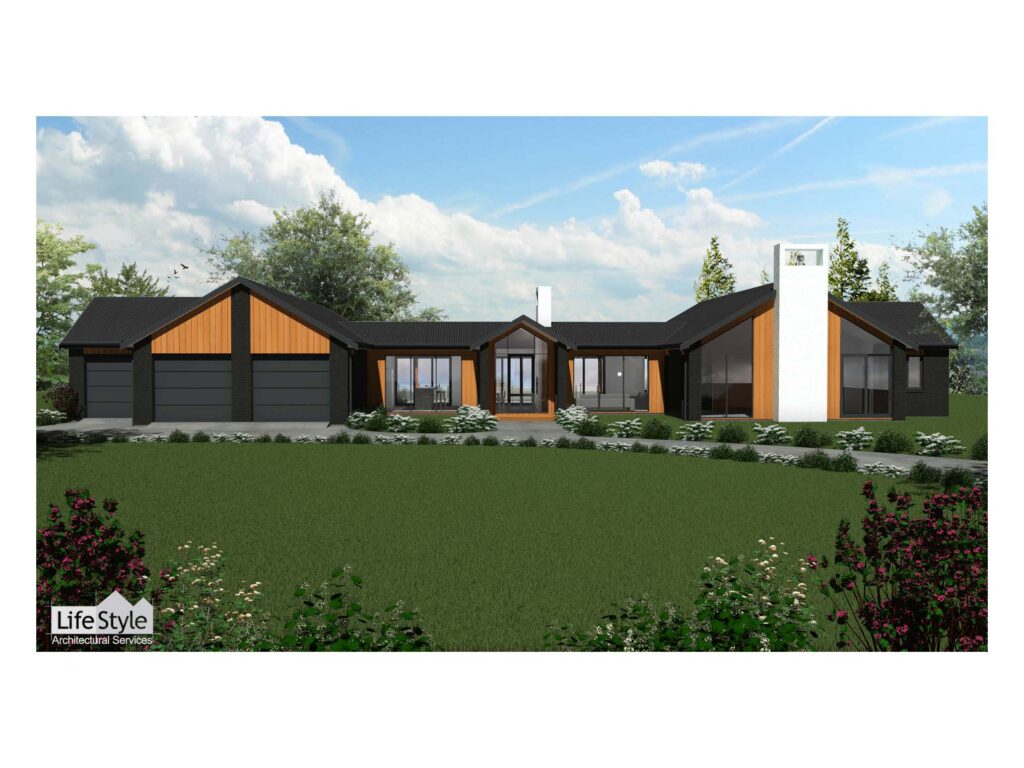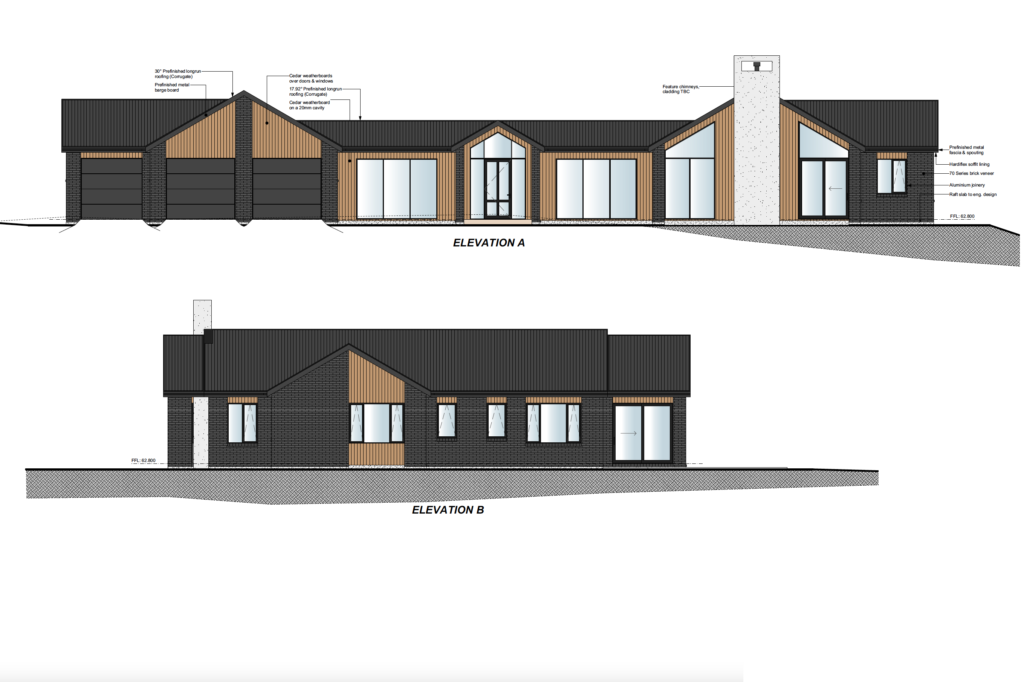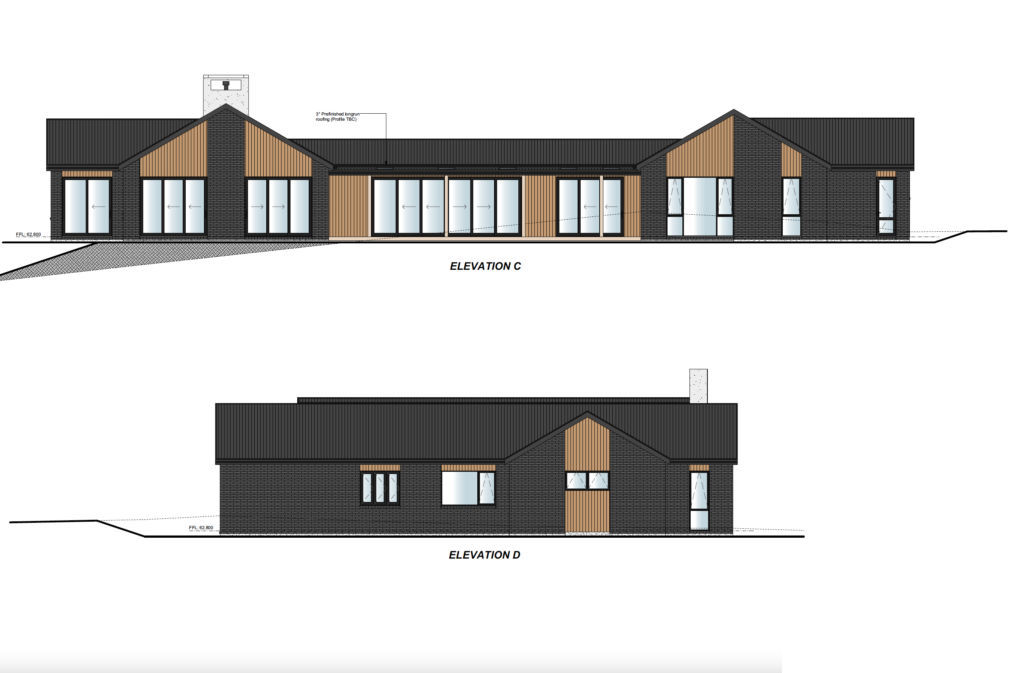Large Custom Build Home
Total Floor: 398m2 (Excludes covered areas and porticos)
Wow, this large home really has it all. The sweeping driveway arrives to an impressive frontage with a stunning entranceway. The home opens into a large combined living/dining/ generous kitchen with a generous scullery and a seperate wine cellar. A further very generous playroom / 2nd living area provides options for families looking for space. A large office and seperate media room allow work from home and fun nights at the movies. One wing houses a generous and private master bedroom with its own ensuite walk in wardrobe. Two further bedrooms with built in wardrobes share a generous bathroom with the 4th bedroom having its own ensuite. The home is completed with a tripe garage with workshop, a seperate laundry and lots of storage areas. This home can be situated to capture sun on most building sites so is very adaptable to make the most of a sections best aspects. As always, you can adapt our plans to suit your ideas and needs.
The property consists of
- Four bedrooms
- Three bathrooms + WC
- Two living areas
- Playroom / teenagers retreat
- Scullery
- Study
- Triple garage
