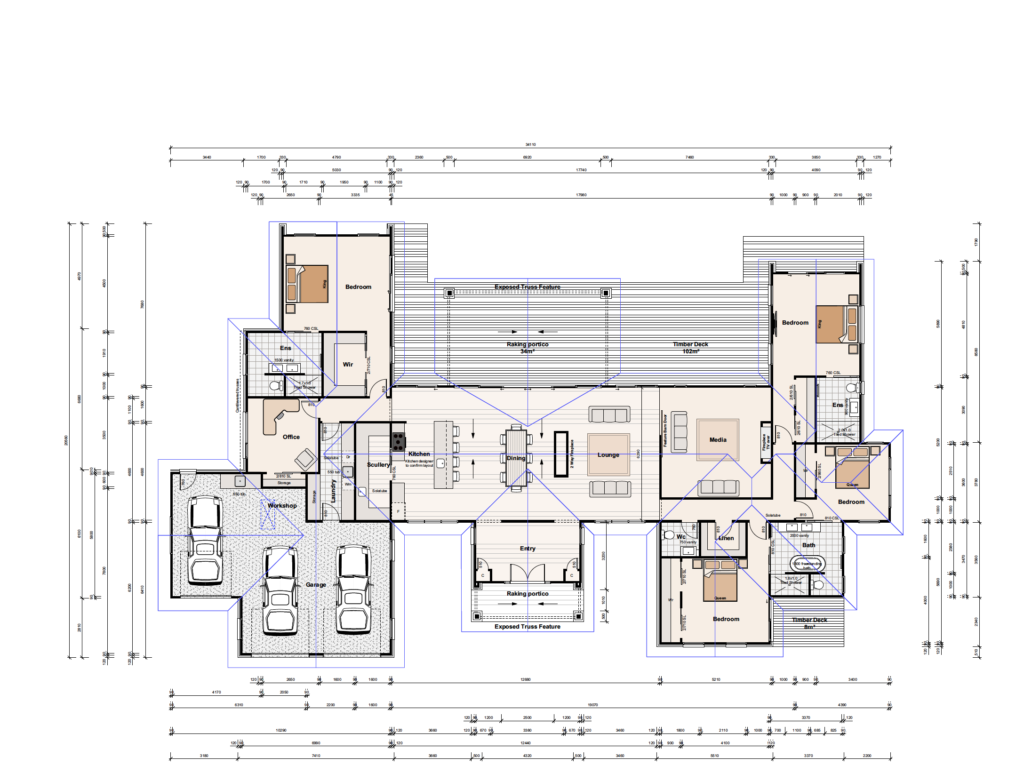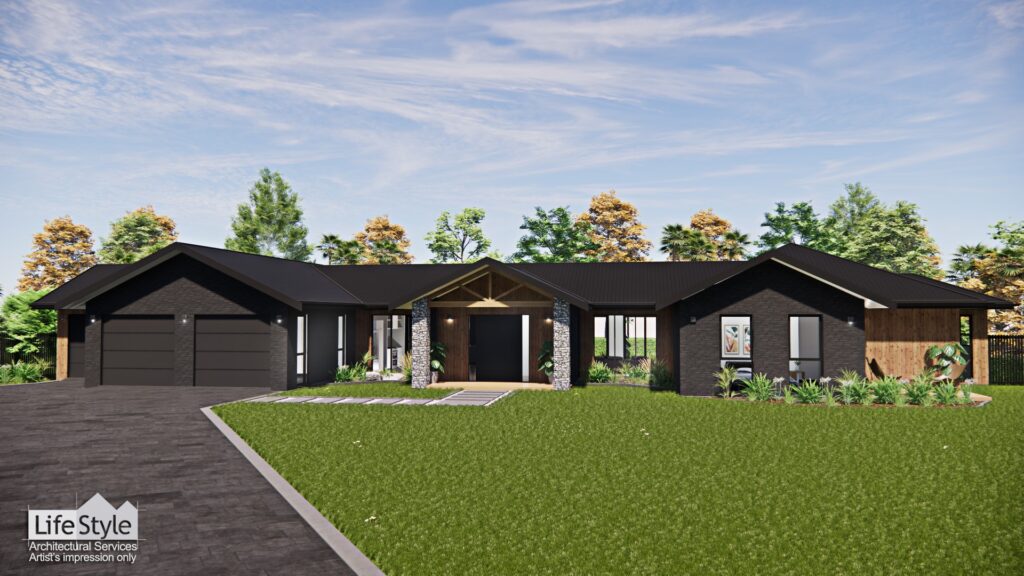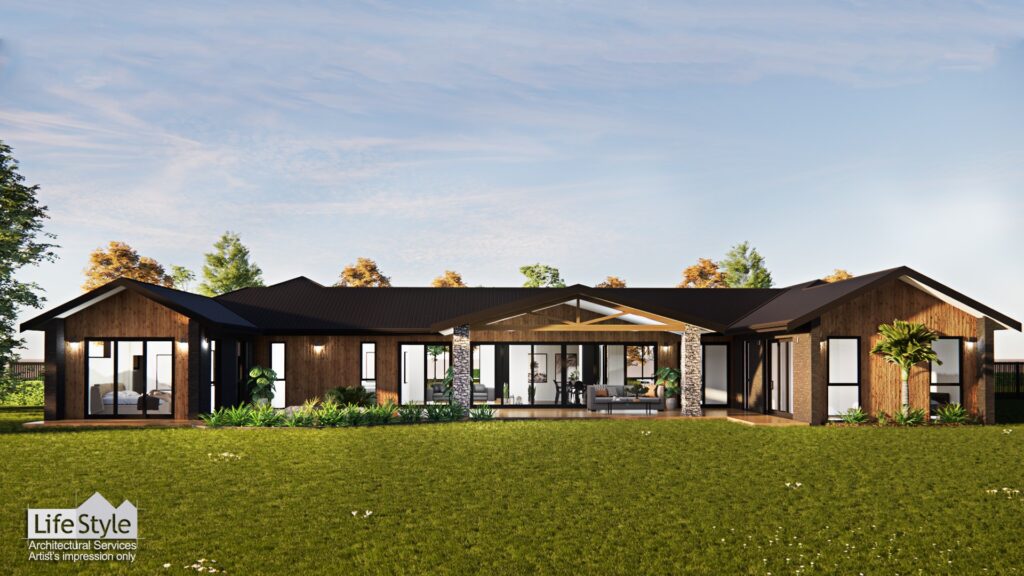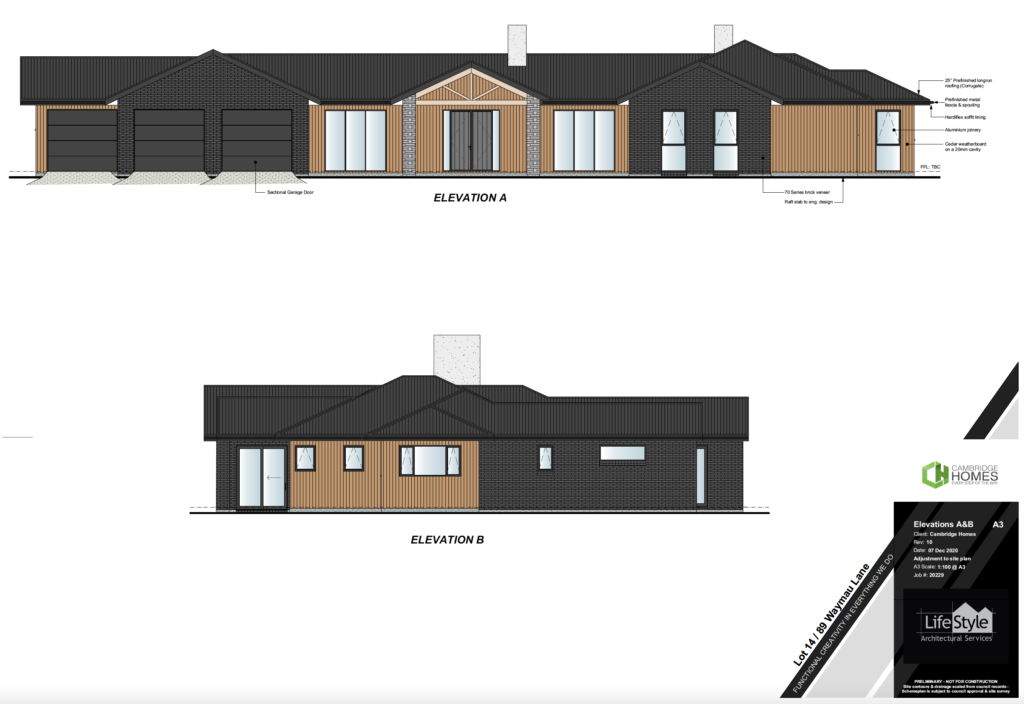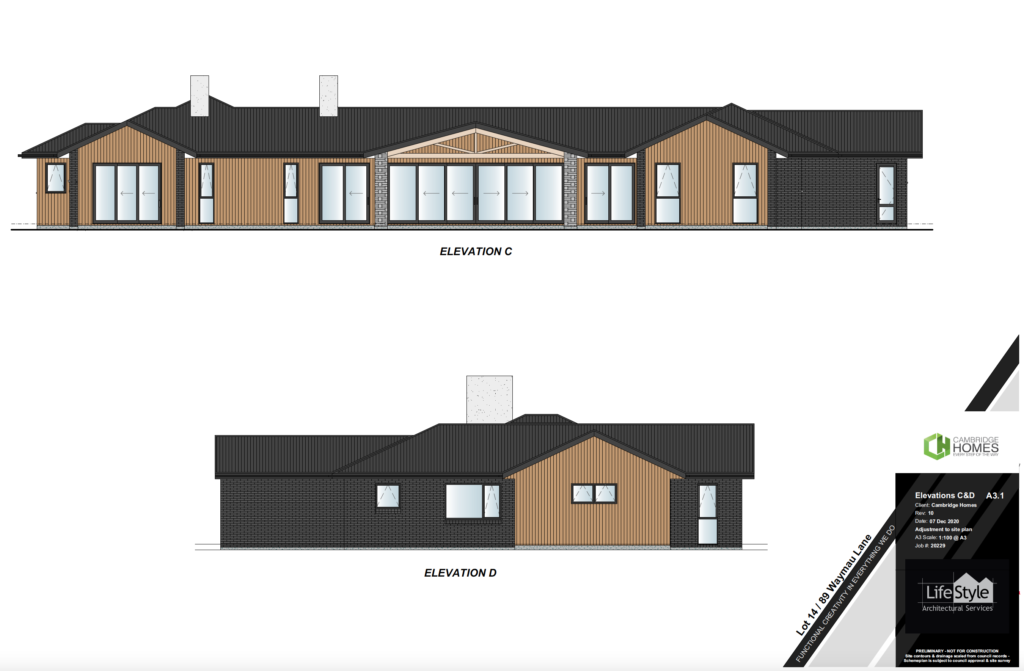Spectacular living – custom build home
Total Floor: 391.5m2 (Excludes covered areas and porticos)
There is so much to love about this beautiful modern home design. A large presence as you drive up to the home with a raked portico that opens into a large combined living/dining/ generous kitchen with a generous scullery. A seperate media room/second living room provides space for everyone to do their own thing. One wing houses a generous and private master bedroom with its own ensuite walk in wardrobe. In the other wing, two further bedrooms with built in wardrobes share a generous bathroom with the 4th bedroom having its own ensuite. The home is completed with a triple garage with workshop. A large seperate laundry and lots of storage areas through the home complete this wonderful living space.
This home can be situated to capture sun on most building sites so is very adaptable to make the most of a sections best aspects. As always, you can adapt our plans to suit your ideas and needs.
The property consists of
- Four bedrooms
- Main bathroom
- Two ensuites
- Guest toilet
- Three living areas
- Scullery
- Study
- Triple garage
- Covered area to the North
- 2.7 Stud
