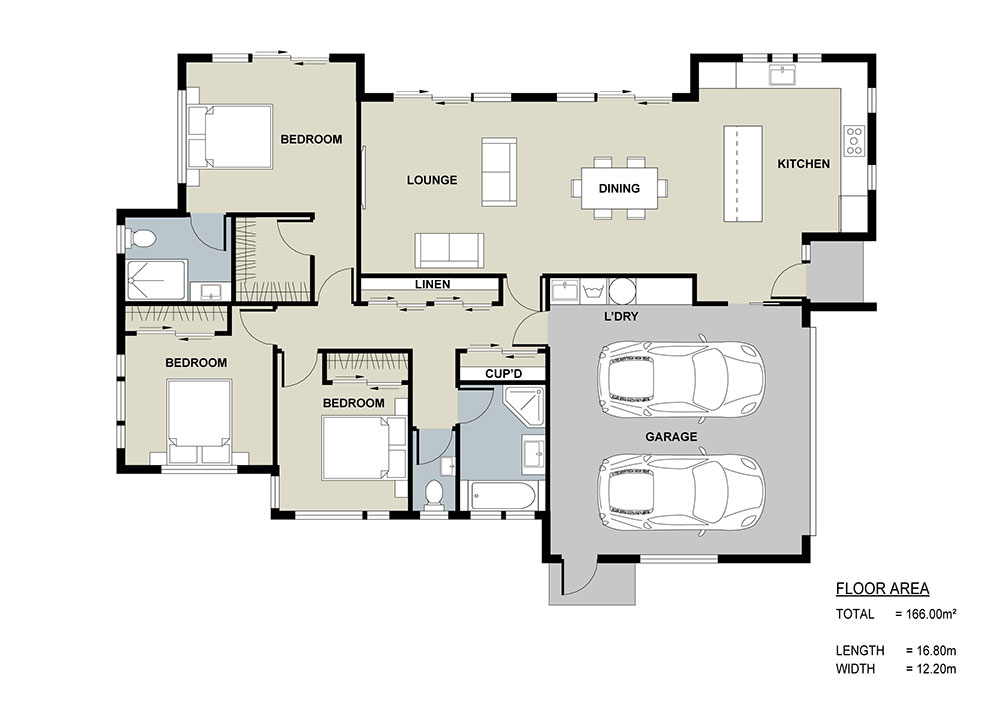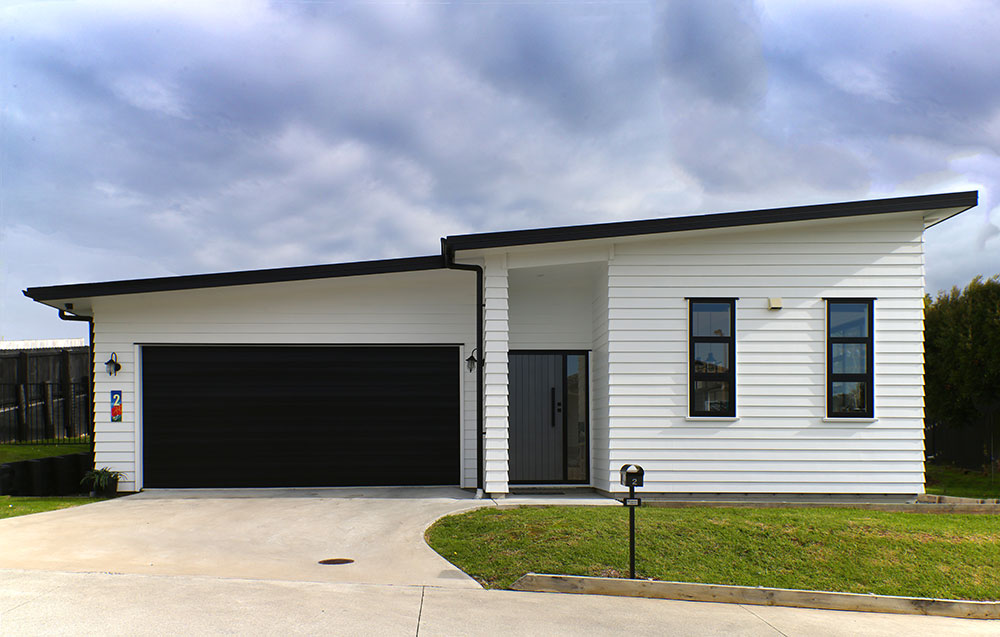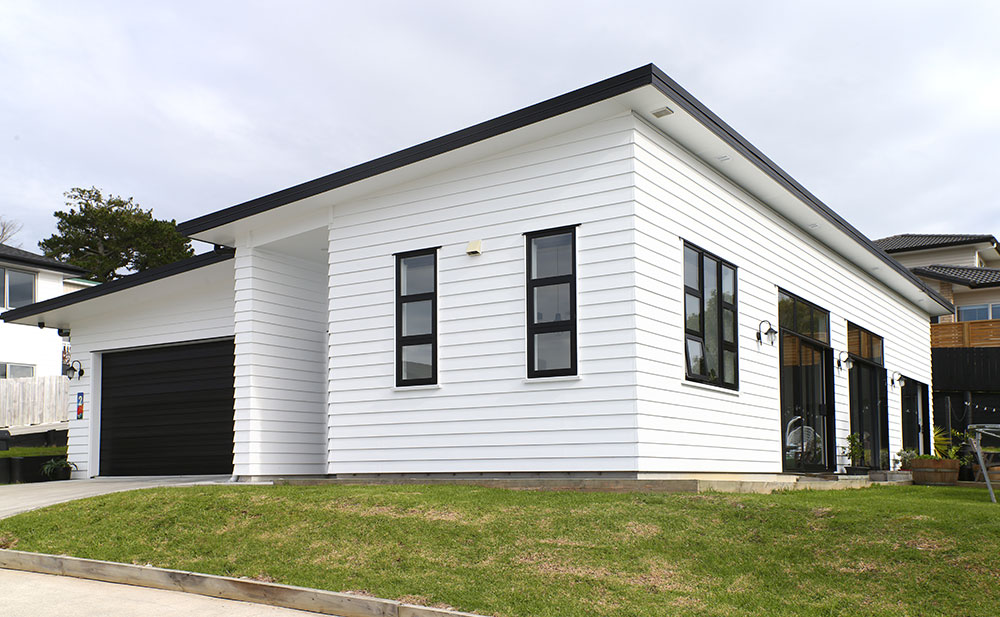The Papworth – Open plan living
We can customise the Papworth design to suit your new home build needs.
With 3 bedrooms and an open plan living area, this modern house plan is perfect for a family at 166m2.
The double garage with internal access boasts plenty of storage space, while the separate laundry means those muddy sports clothes don’t come into the house.
Along with the master bedroom there are 2 generous double sized bedrooms, two bathrooms with a separate WC and plenty of room for the whole family to enjoy. The beautifully designed kitchen has a large island as well as newly released Fisher and Paykel or Bosch appliances. Outdoor flow is no problem with access from the dining, lounge and master bedroom to a connected decking or patio area.
A dream family home or possibly a rental investment for New Zealand’s growing rental market.
Get in touch to discuss the Papworth design today. Our team are easy going and always look forward to your call or email. We want to give you the best experience when it comes to building your new home. With this in mind consider us YOUR building buddy. We’ll be with you Every Step Of The Way.


