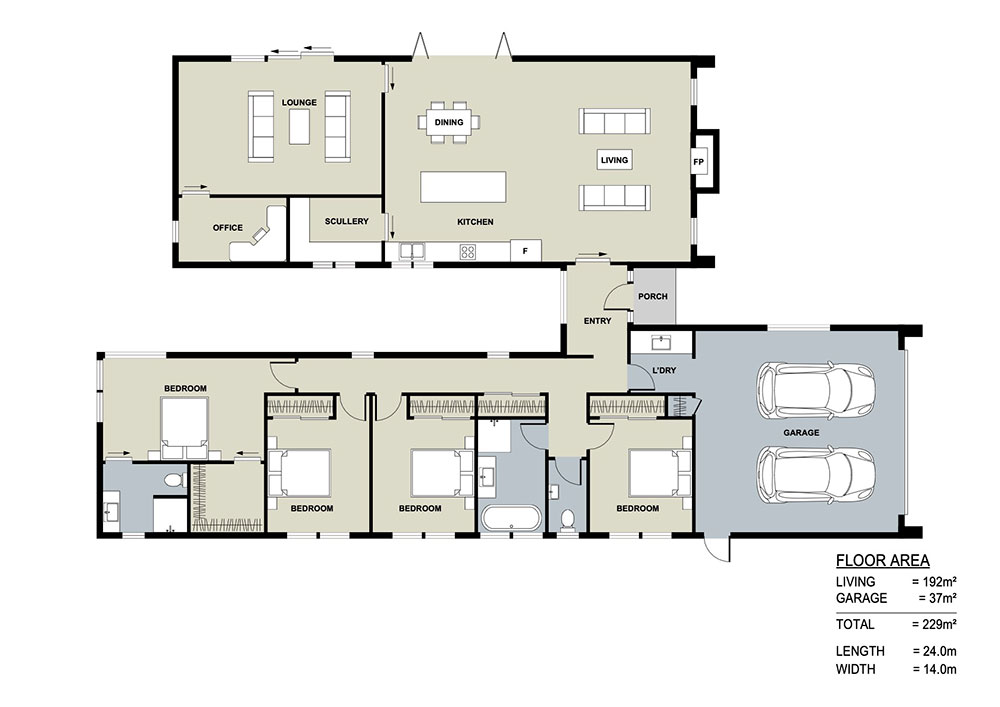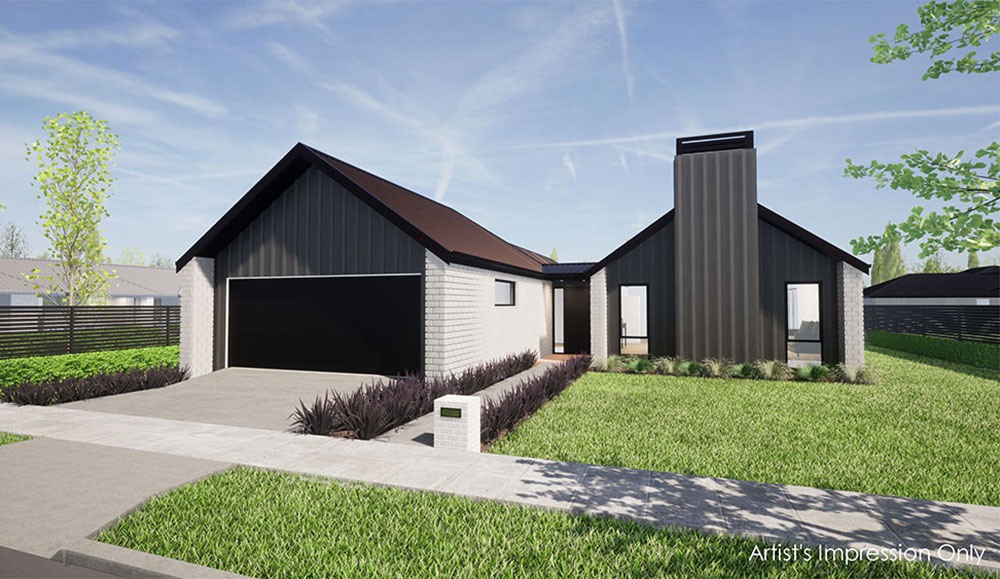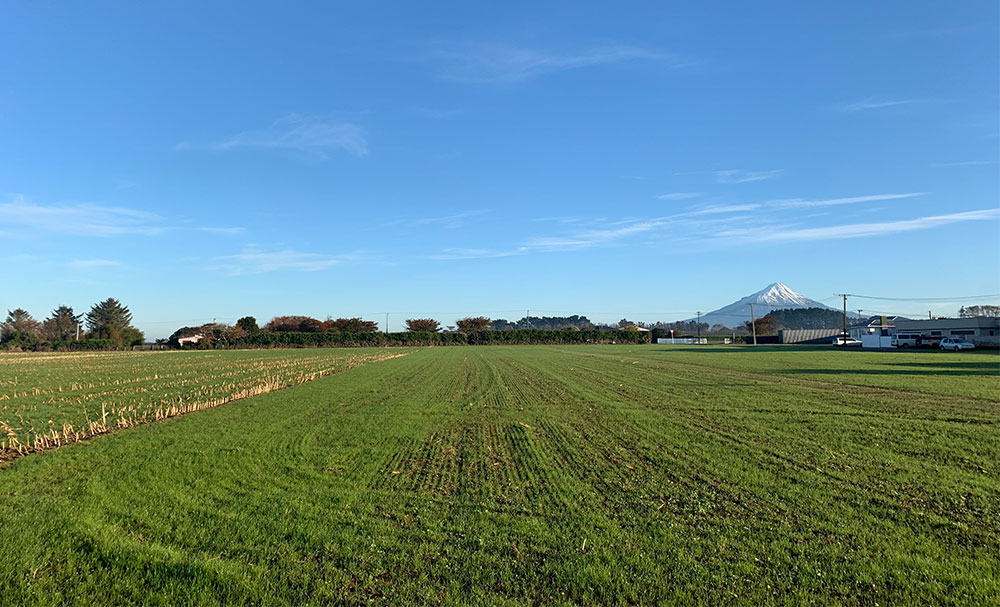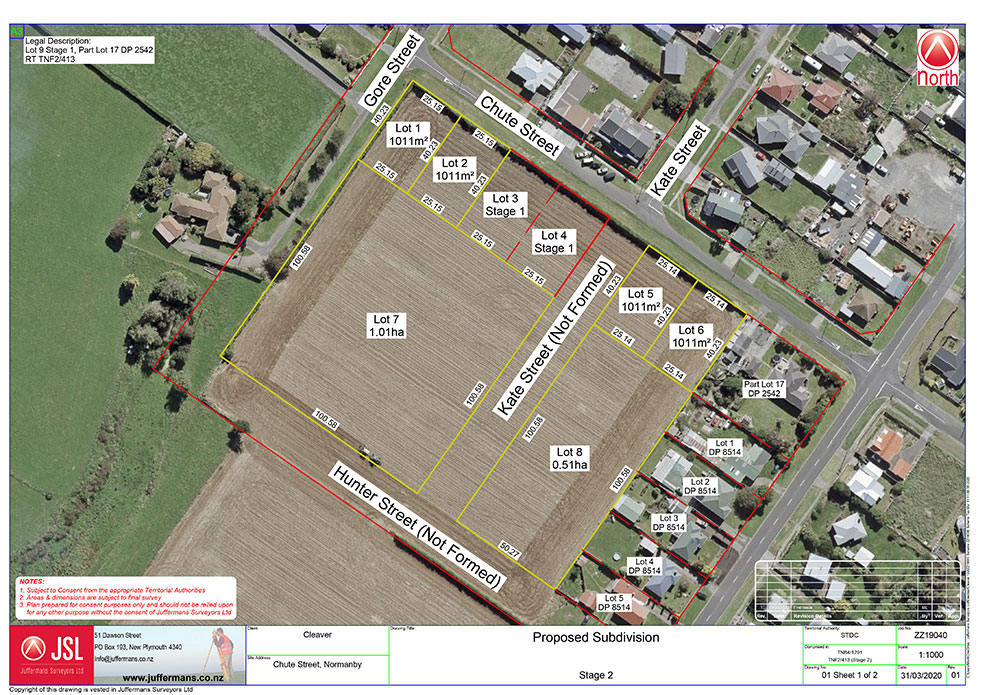Mountain Views, Normanby – House & Land Package
Are you looking for a house and land package with rural surrounds and stunning views of Mt Taranaki?
Title due March 2022
Price by negotiation
The Tenby Plan – ( click HERE for other plans to choose from)
Stage: 1 – Lot 4
House Area: 229m2
Land Area: 1011m2
THIS PLAN FEATURES
- 4 Bedrooms
- Large open plan kitchen and living area
- Seperate lounge/family area
- Office
- Main bathroom, ensuite, walk-in wardrobe
- Designer kitchen complete with Bosch or Fisher and Paykel appliances
- Internal access double car garage
- Built in laundry
MATERIALS
- Board and Batten and 70 series brick cladding
- Colorsteel Longrun roofing with Colorsteel down pipes
- Double glazed windows (excl garage) with colour matched Kanzo hardware
- High quality fittings and tapware
- Designer kitchen, scullery, laundry and wardrobe
- 7kg carpet and 12mm underlay
- Master Build Guarantee
Excludes Curtains/Blinds/Skylights and Landscaping.
AMENITIES
Normanby Primary School, Dairy, Fish and Chip Shop, Butcher. Walk/Cycle Ways.
EVERY STEP OF THE WAY
Cambridge Homes are the building company who are with you every step of the way. Building beautiful homes in the Waikato since 2000.
Cambridge Homes puts quality and the customer at the heart of everything we do. No matter how big or small your needs are, Cambridge Homes will help you through your home building journey. We can build your home with your own plans or you can pick one of our award-winning designs carefully designed by our team of architects. We are committed to tailoring your house to fit you.
Contact us now for the opportunity to tailor make your plans, and personalise to suit your lifestyle.



