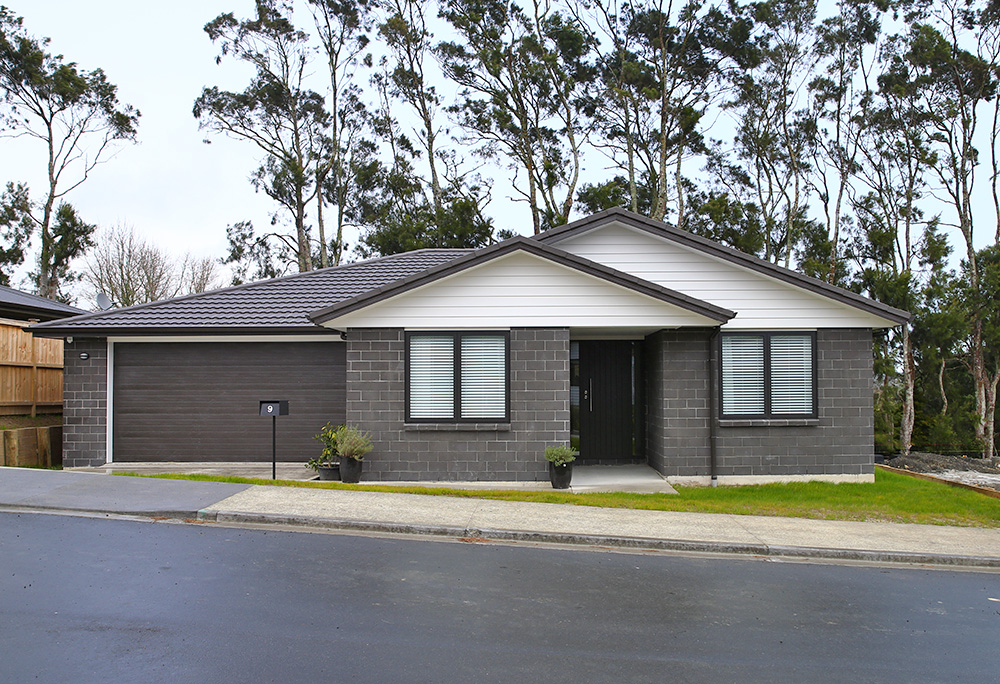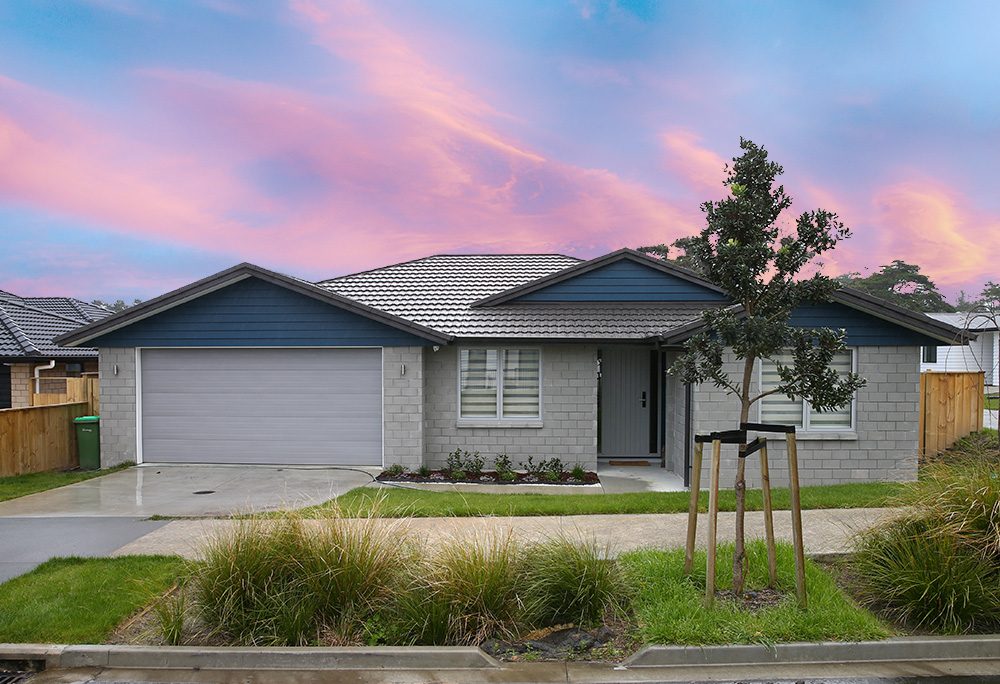PRICE: $756,000
Section Size: 628 spm
Floor Size: 158 sqm
One of the favourites in the Cambridge Homes plan range. The Fitzroy has it all. You will love the space this home has, something you would expect from a much larger plan.
It’s designer Kitchen with an island bench, walk in pantry, double garage and three bedrooms makes this home great for families and investors alike.
- Modern Open Plan LivingDouble Garage
- Master with En-Suite
- F&P Appliances
- 10 Year Master Build Guarantee
- Walk in Pantry
YOU CAN CUSTOMISE THIS PLAN
Like the look of one of our plans but the sun’s path is across the wrong side of your section? Need an extra bedroom, or perhaps a dedicated media room?
No problem.
Any plan we think is good enough to add to the Home Plans range has been carefully designed to be adaptable and modular. This means we are able to make a wide range of customisations to suite your unique site and requirements – including changing to a mono-pitch roof, customising claddings and materials – or a mirror image of the plan.
Contact our team to learn more >


